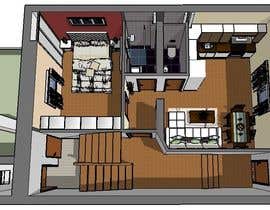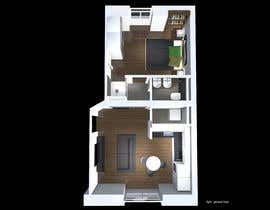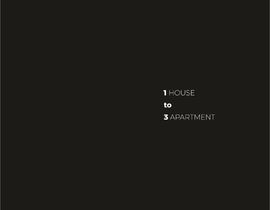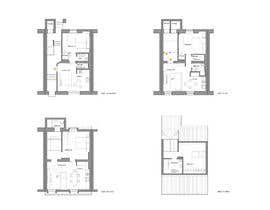From 5 rooms house to 3 apartment building
- Állapot: Closed
- Díj: €310
- Beérkezett pályamű: 7


A verseny összegzése
Draw 2d/3d plans to change a 5 rooms house to a 3 apartment building.
Today the building is a house of 5 rooms.
The goal is to transform the building in a 3 apartment building.
You have to propose the 2d/3d interior design of the 3 apartment building according to the constraint described in the given document.
Ajánlott készségek
A verseny legjobb pályaművei
-
alexneri777 Mexico
-
diaparadi Algeria
-
alessmanfredi Italy
-
elementalARQ Spain
-
elementalARQ Spain
-
alessmanfredi Italy
-
AnnaUACEG Italy
Nyilvános pontosítófelület
Így vágjon bele a versenyekbe
-

Indítson egy versenyt! Gyors és könnyű
-

Kapjon akár több száz pályaművet A világ minden szegletéből
-

Díjazza a legjobb pályázatot Töltse le a fájlokat - csak egy kattintás!















