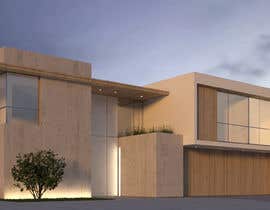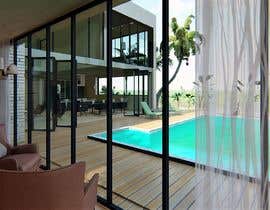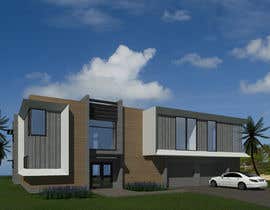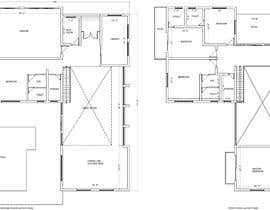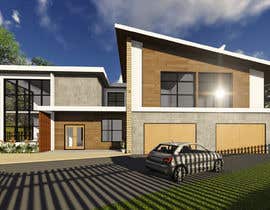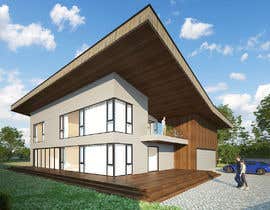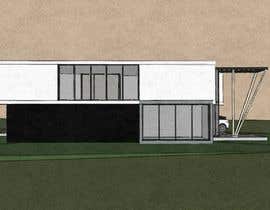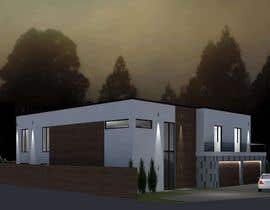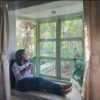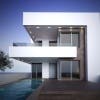Modern/Contemporary Home Design Competition
- Állapot: Closed
- Díj: $250
- Beérkezett pályamű: 17
- Nyertes: giselavarela
A verseny összegzése
Applicants are asked to design an exterior appearance to the attached residential plan. Note on the plan that the black markings denote lower floor details and the red markings denote upper floor details.
PURPOSE OF THE CONTEST: THE WINNING SUBMISSION WILL BE USED TO GIVE THE CONTRACTOR AN IDEA OF WHAT THE FINISHED PROJECT SHOULD LOOK LIKE.
Contest Rules:
I. Appearance must be in the style MODERN/CONTEMPORARY/MINIMALIST/BOXY/SEMI-INDUSTRIAL
This project is to be built in a tropical climate and is intended to be fully air conditioned (outside temperature 25-35 degrees Celsius year round)
II. MINOR alterations/"tweaks" to the current layout are acceptable (including extensions of the upper floor beyond the lower floor) but must respect the following requirements:
1. open concept floor plan
2. main floor library/study
3. main floor bedroom set away from the living space
4. great room
5. grand'ish modern staircase
6. minimal use of corridors
7. max width x depth of 70'x65' and 3500sf (not including garage).
8. lower floor and upper floor ceilings of 10'
III. Designs must be submitted in either jpeg or pdf formats. DETAILED sketches are also acceptable.
IV. All views of the property must be presented to be eligible for the prize.
V. The winning design becomes the property of the contest holder (myself) although credit will be given to the designer.
Ajánlott készségek
Munkaadói értékelés
“It was a pleasure working with Gisela. She was always open to ideas and prompt with suggestions and revisions. I'll definitely continue to consult her on this and future projects!”
![]() bokyounghoon, Trinidad and Tobago.
bokyounghoon, Trinidad and Tobago.
A verseny legjobb pályaművei
-
giselavarela Argentina
-
giselavarela Argentina
-
gianninagastaldo Argentina
-
gianninagastaldo Argentina
-
architectsgroups Tunisia
-
wycccka Canada
-
Volody112 Ukraine
-
arifhossin Bangladesh
-
gianninagastaldo Argentina
-
giselavarela Argentina
-
swatibhingare India
-
oyeyemidiran Nigeria
-
gaur1973 Vietnam
-
Akeller21 Venezuela
-
joksimovicana Serbia
-
Bludov Ukraine
Nyilvános pontosítófelület
Így vágjon bele a versenyekbe
-

Indítson egy versenyt! Gyors és könnyű
-

Kapjon akár több száz pályaművet A világ minden szegletéből
-

Díjazza a legjobb pályázatot Töltse le a fájlokat - csak egy kattintás!


