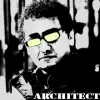
DETAILED ARCHITECTURAL DRAWINGS FOR DEVELOPMENT APPLICATION
$5000-10000 AUD
Lezárt
Kiadva ekkor: több mint 6 évvel ezelőtt
$5000-10000 AUD
Teljesítéskor fizetve
I own a property at 22 Kangaloon Road Bowral that I intend to get a development application for seniors housing approved.
I have come up with some preliminary plans which I have attached.
However, I need to get a detailed design as well as the required documents to present to council along with the DA application.
This would involve the following:
STAGE 1 – DETAILED DESIGN OF SCHEME 3 (7 UNIT DEVELOPMENT)
• Further site investigation including site visits and detailed photography.
• Detailed analysis of the opportunities and constraints of the site and the brief.
• Further development of the masterplan addressing issues such as general siting, room layouts, the relationship between spaces etc.
• Development and expansion of the selected building concept considering details, materials, internal spatial volumes and elevational treatments.
• Refinement of the inside including room and furniture layouts, circulation paths, functional relationships, wet area layouts, details, materials and internal spatial volumes.
STAGE 2 – DOCUMENTS FOR THE COUNCIL APPLICATION
• Preparation of documentation suitable for submission of a Development Application including site, roof and floor plans, elevations and detailed sections showing basic finishes and material selections to satisfy council.
• Consideration of the survey contour plan particularly in relation to the proposed floor, pavement and ground levels, degree of excavation and height of retaining walls around the homes.
• Preparation of the Statement of Environmental Effects to accompany the application including the input of Scott Lee from Lee Environmental Planning.
• Coordination of the Civil Engineer in the design of a Stormwater Drainage Concept to accompany the Development Application submission.
• Coordination of the Landscape Architect to prepare a Landscape Plan with enough detail to satisfy the council in their assessment.
• Shadow diagrams if required by council to show the impact of the proposed development on neighbours during the winter solstice at 9:00am, 12:00pm and 3:00pm.
Projektazonosító: 14925974
A projektről
7 ajánlat
Aktiválva: 7 évvel ezelőtt
Szeretne pénzt keresni?
A Freelancer oldalán történő árajánlatadás előnyei
Határozzon meg költségvetést és időkeretet
Kapja meg fizetését a munkáért
Vázolja ajánlatát
Ingyen regisztrálhat és adhat árajánlatot munkákra
7 szabadúszó adott átlagosan $8 222 AUD összegű árajánlatot erre a munkára

5,5
5,5

5,0
5,0

5,3
5,3

2,5
2,5

0,0
0,0

0,0
0,0
Az ügyfélről

Moss Vale, Australia
6
Fizetési mód hitelesítve
Tagság kezdete: máj. 13, 2015
Ügyfél-hitelesítés
További munkák ettől az ügyféltől
$30-250 AUD
$30-250 AUD
$10-30 AUD
$10-30 AUD
$10-30 AUD
Hasonló munkák
$250-750 USD
£5-10 GBP / hour
$500 USD
$1500-3000 USD
$25-50 USD / hour
₹1500-12500 INR
₹600-1500 INR
$3000-5000 USD
€500 EUR
€8-30 EUR
$30-250 USD
min $50 USD / hour
₹12500-37500 INR
£2-5 GBP / hour
$10-30 USD
£20-250 GBP
₹600-1500 INR
min ₹2500 INR / hour
$50 CAD
£53 GBP
Köszönjük! E-mailben elküldtük a linket, melyen átveheti ajándék egyenlegét.
E-mailje elküldése során valami hiba történt. Kérjük, próbálja újra.
Előnézet betöltése
Hozzáférést adott a helymeghatározáshoz.
Belépési munkamenete lejárt, és kijelentkeztettük. Kérjük, lépjen be újra.



