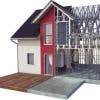Design a yoga studio
- Állapot: Closed
- Díj: $160
- Beérkezett pályamű: 6
- Nyertes: NODEarchitects1
A verseny összegzése
I have a client that is looking to design a space for their new venture, but would like some design ideas PRIOR to signing a lease for their final location. The goal for this contest is to create at least 2 design ideas in FLOOR PLAN LAYOUT that could work in various configurations. Specifically, the two versions would be: square layout and a rectangular layout version. The reason I want these two versions is so that when they are looking for the final location they have some flexibility with regards to the layout.
The final deliverable for this project will be two 2D rendered floor plans that show the EXACT square footage (MUST BE IN FEET/INCHES) for each space. The drawings must be completed in Autocad in feet and inches and you will also deliver the Autocad file as part of the contest handover. DO NOT DRAW IN METERS AND THEN CONVERT TO FEET AND INCHES. THE WHOLE PROJECT MUST BE DRAWN FROM START TO FINISH IN FEET AND INCHES. The floor plan will be drawn to scale and it will be code compliant. The bathrooms must be ADA compliant. Avoid hallways in your design, but those must be compliant as well if you decide they are absolutely necessary. The use of the space is Occupancy Type B (business) so it must be designed to that code in terms of egress, life safety, required exits, etc. If you do not know what any of this means then this is not the contest for you. Please only submit an entry if you have knowledge of United States Building Codes and you understand that they must be implemented in full on this project. Specifically, the project will be in Fort Lauderdale, FL so if you are familiar with the Florida Building Code that is even better. All spaces must be sized correctly based on occupancy as noted below.
PROJECT SUMMARY:
- lifestyle boutique
- "open yet intimate"
PROGRAM:
- reception area
- bathroom (2 ADA single stall bathrooms are required)
- water fountain
- studio space for meditation, yoga, workshops, and events to hold up to 49 people
- 2 offices with enough space for a small sitting area
- 2-3 treatment rooms (massage, facials, etc)
- small vending area for clothes and accessories
- small juice bar <- optional but include in layout
- small gym <- optional but include in layout
- need to determine square footage requirements for each space and indicate that on the drawings and also on a separate spreadsheet that will be submitted as part of the contest handover
FINAL DELIVERABLES:
- two 2d rendered color floor plans
- two 2d floor plans (the same exact ones as above but with no color)
- Autocad file with all drawings
- spreadsheet that lists each space with the square footage requirements for each (this last part is only needed for the winner of the project, it will take 5 minutes to do during the handover phase of the work)
Ajánlott készségek
Munkaadói értékelés
“Did a great job and is willing to go above and beyond to keep clients happy. Thanks!!”
![]() superduct, United States.
superduct, United States.
Nyilvános pontosítófelület
Így vágjon bele a versenyekbe
-

Indítson egy versenyt! Gyors és könnyű
-

Kapjon akár több száz pályaművet A világ minden szegletéből
-

Díjazza a legjobb pályázatot Töltse le a fájlokat - csak egy kattintás!








