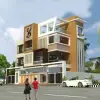
Block Plan for Planning Permission -- 2
£10-15 GBP / hour
Lezárt
Kiadva ekkor: majdnem 7 évvel ezelőtt
£10-15 GBP / hour
Take an existing survey of a site in dwg format.
Produce an extract to 1:200 scale as a separate drawing and print pdf file format
Use this drawing create an updated drawing showing additional side extension (3lines), additional rear extension (5lines), two additional out buildings (8 lines). Scale of to 1:200 and provide dwg and pdf format.
Projektazonosító: 14719636
A projektről
20 ajánlat
Távolról teljesíthető projekt
Aktiválva: 7 évvel ezelőtt
Szeretne pénzt keresni?
A Freelancer oldalán történő árajánlatadás előnyei
Határozzon meg költségvetést és időkeretet
Kapja meg fizetését a munkáért
Vázolja ajánlatát
Ingyen regisztrálhat és adhat árajánlatot munkákra
20 szabadúszó adott átlagosan £12 GBP/óra összegű árajánlatot erre a munkára

8,2
8,2

7,5
7,5

7,4
7,4

5,8
5,8

5,2
5,2

4,4
4,4

3,4
3,4

2,1
2,1

2,1
2,1

0,0
0,0

0,0
0,0
Az ügyfélről

Cmwbran, United Kingdom
1
Tagság kezdete: júl. 21, 2017
Ügyfél-hitelesítés
További munkák ettől az ügyféltől
£20-250 GBP
£20-250 GBP
Hasonló munkák
$30-250 USD
$250-750 USD
$750-1500 AUD
₹600-1500 INR
$30-250 USD
₹600-3000 INR
$250-750 USD
$10-20 USD
$30-250 USD
$30-250 USD
$20000-50000 CAD
$250-750 USD
$125 USD
$750-1500 CAD
$10-30 CAD
$750-1500 AUD
$1500-3000 AUD
$30-250 CAD
₹12500-37500 INR
₹1500-12500 INR
Köszönjük! E-mailben elküldtük a linket, melyen átveheti ajándék egyenlegét.
E-mailje elküldése során valami hiba történt. Kérjük, próbálja újra.
Előnézet betöltése
Hozzáférést adott a helymeghatározáshoz.
Belépési munkamenete lejárt, és kijelentkeztettük. Kérjük, lépjen be újra.







